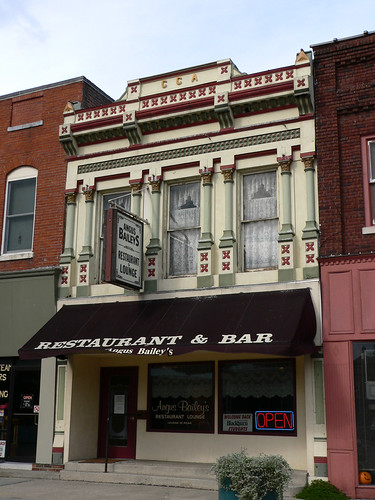
One of several idiosyncratic features of galvanized upper story facades by the Mesker Brothers Iron Works is the pairing of columns between the windows. While this motif would have been a popular architectural feature and the inspiration for its use could have come from anywhere, Bernard Mesker nonetheless noted the idea on several printed plates from numerous American publications on Classical and contemporary architecture which he collected. The best (and with the clearest annotation) is a Sketch of Entrance to Residence, No. 1809 Prairie, Avenue, Chicago by artist L. Braunhold, depicting a detail of the Joseph G. Coleman Residence by Cobb & Frost Architects. The rendering was reproduced in the July 30, 1887 issue of Building Budget (a toned photographic plate of the entire front was printed in the Inland Architect, vol. 12, no.3). Unlike most of Bernard’s annotations, this one is dated to June 6, 1894 and reads: “3 [three] single stone columns in a cluster.” Although paired galvanized upper story columns appeared in Mesker Brothers’ catalogs since 1889 and very few of their fronts utilized more than two engaged columns in a cluster, this annotation nonetheless solidifies Bernard’s idea of combining “structural” elements for a purely aesthetic effect. After all, the columns were made of galvanized sheet-metal and attached to a wooden frame; the only structure they provided was an illusion. Through visual trickery the Meskers sought to create perception of a massive, stone structure—how heavy the parapet and cornice must be in order to require use of multiple columns beneath? They appear to have succeeded since to this day many people are fooled in believing the facades to be of stone.

The use of single versus paired columns was determined by spacing between the upper story windows. While single column designs were not infrequent, the wider two-column spacing appears to have been utilized more frequently which makes sense based on practical and structural considerations. Many Mesker Brothers facade designs combined the use of single and paired columns, their placement again determined by window spacing. As far as column designs, there were several. The earliest designs from the mid- to late-1880s were heavily adorned and much more Victorian Gothic in character. In 1889, a rectangular design with tapered vertical proportions was introduced. Additional designs were made available shortly thereafter, including the most prevalent, comprised of a distinctive classical column on a tall base ornamented by two square rosettes. The column clusters remained popular throughout the first decade of the twentieth century, despite the introduction of decorative panels and sub-panels that could be placed between the upper story windows at lesser expense.
Whether Mesker Brothers invented the paired column appearance for galvanized upper story fronts or simply popularized it is unknown. Competitors also utilized similar combinations which can make identification more challenging. More often than not, however, this element is a good indication that one may be staring at a Mesker Brothers facade.









Really cool buildings! Good to see a lot are still in very good shape.
Thanks Erik. Yes, a lot are still in good shape but I also choose to primarily showcase those that are. There are many more that are in deteriorated condition and it seems I learn of additional demolitions on a regular basis.
Pingback: Pattern of influence | Mesker Brothers